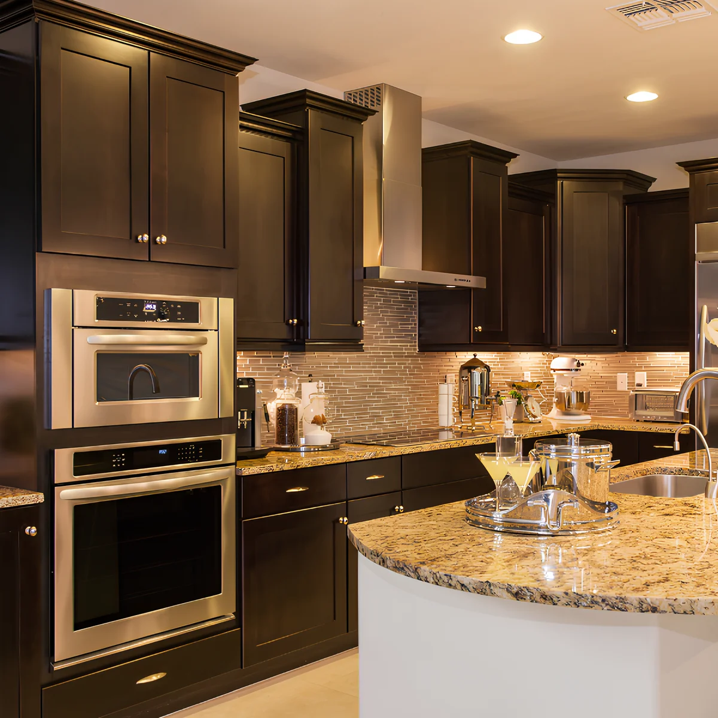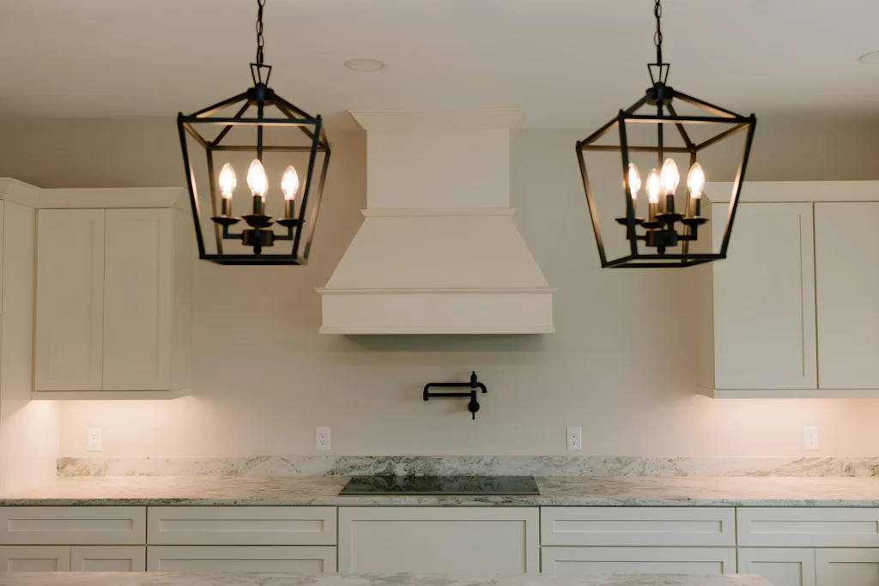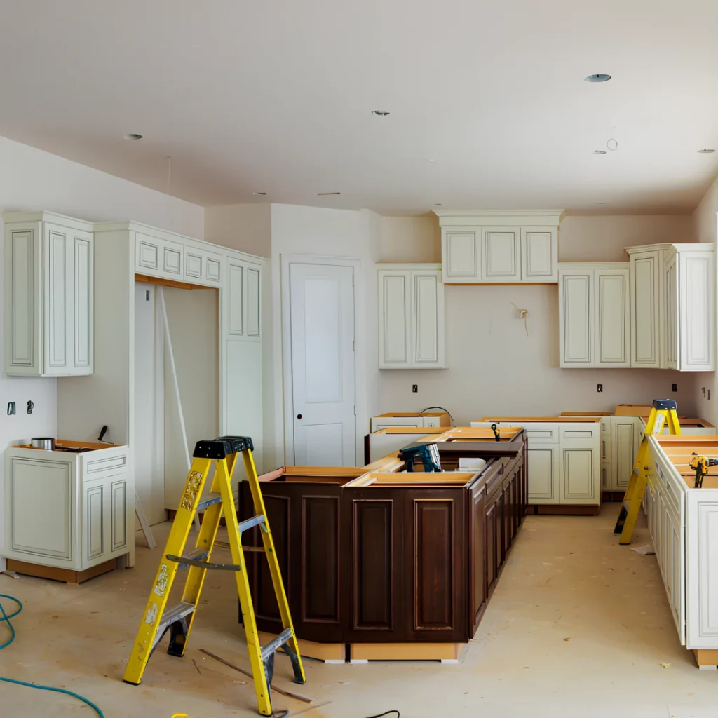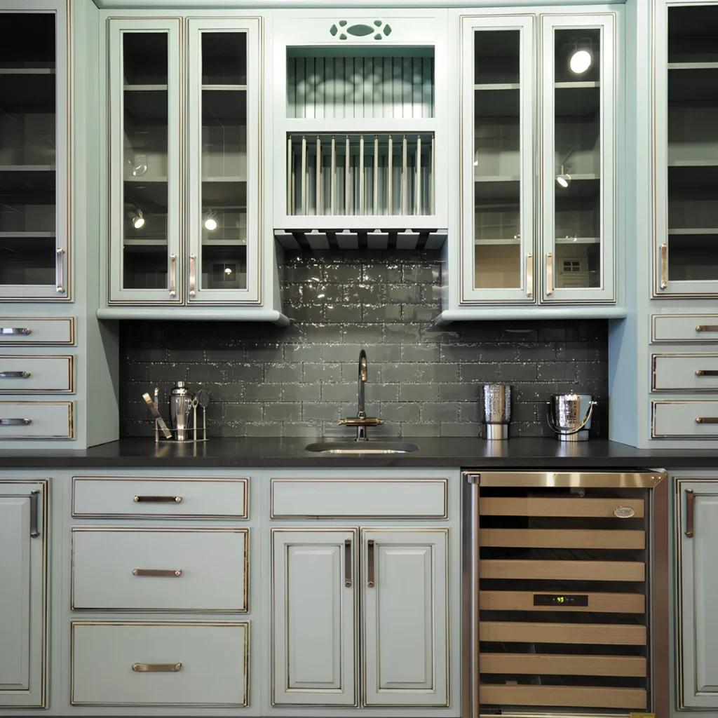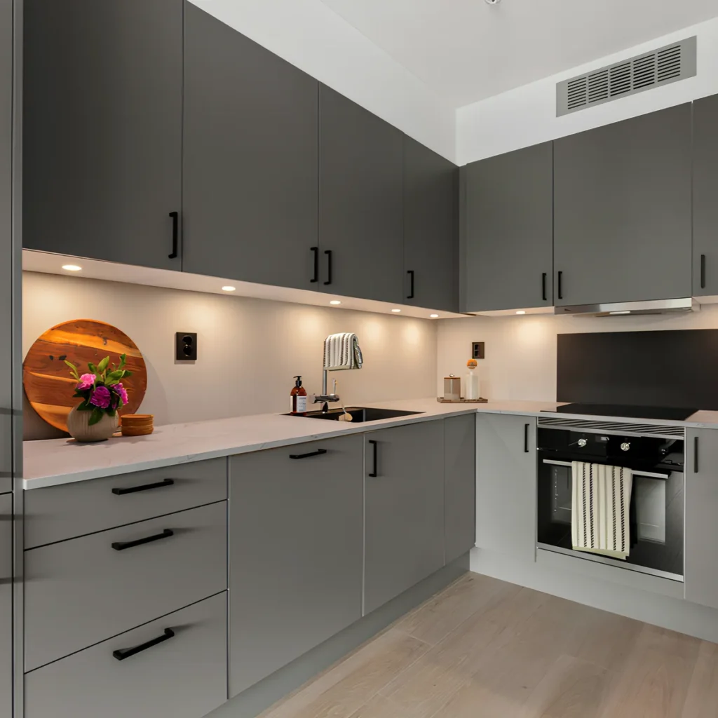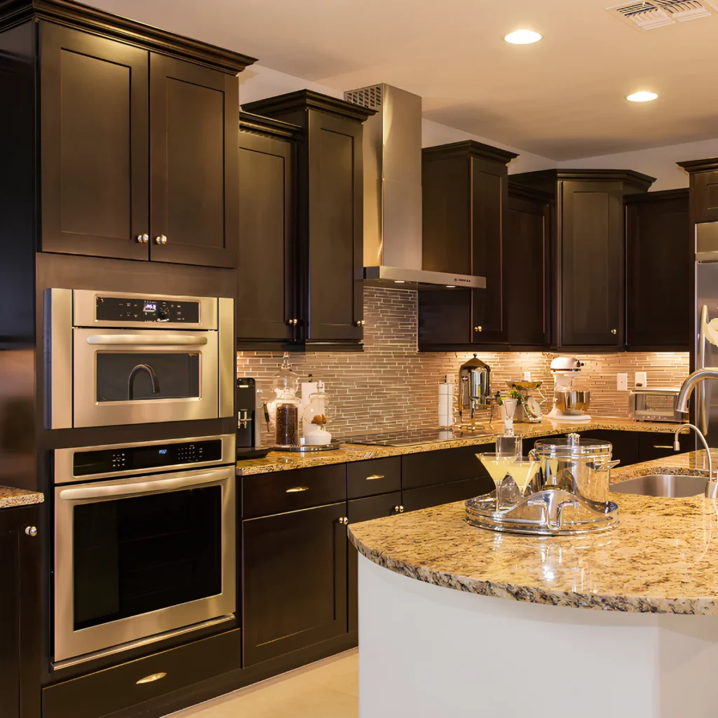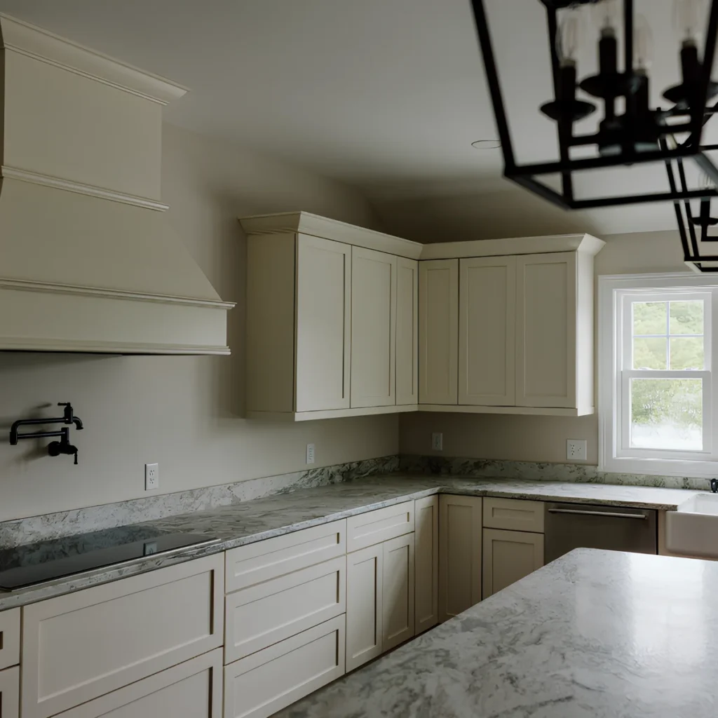Kitchen Designs Gallery | K&M Designs Oxford, MA
Welcome to the K&M Designs kitchen gallery showcasing our finest transformations throughout Central and Eastern Massachusetts. Browse our project categories or use the filter system to find inspiration for your dream kitchen.
Featured Kitchen Transformations
Explore our most impressive kitchen projects that highlight our craftsmanship, attention to detail, and innovative design solutions.
Modern Kitchen with Island
This Oxford renovation incorporates the concealed kitchen concept, featuring built-in appliances and flush cabinetry, to create a seamless flow between the kitchen and living areas in this open-concept home.
Dramatic, veiny marble elements extend from the backsplash to the walls, custom range hood, and waterfall island, with full stone slabs stretching from the countertops to the ceiling for a stunning focal point.
Project Details:
- Location: Oxford, MA
- Timeline: 8 weeks
- Features: Smart home integration, concealed appliances, marble backsplash
Traditional Kitchen with Green Cabinets
This Grafton project showcases 2025’s top color trend: green cabinetry. From the calming sage perimeter cabinets to rich emerald on the island, green dominates this kitchen’s design scheme while remaining timeless and sophisticated.
Project Details:
- Location: Grafton, MA
- Timeline: 6 weeks
- Features: Custom green cabinets, quartz countertops, brass hardware
Farmhouse Kitchen with Work Table Island
This Worcester renovation moves beyond built-in kitchen islands with a high-top antique work table that serves as the kitchen island. This “unfitted kitchen” approach centers around freestanding furniture pieces that add character and history. The worn wood finish adds rustic charm, while a thick marble slab top creates the perfect prep space.
Project Details:
- Location: Worcester, MA
- Timeline: 7 weeks
- Features: Apron-front sink, reclaimed wood elements, marble-topped work table island
Contemporary Open Kitchen with Waterfall Island
This Boston project features a dramatic waterfall countertop extending down both sides of the island, creating a clean, sculptural centerpiece. White quartz countertops pair with modern blue kitchen cabinets for a bold, high-contrast look that defines this contemporary space. The waterfall design protects island edges from daily wear while offering seamless elegance.
Project Details:
- Location: Boston, MA
- Timeline: 10 weeks
- Features: Waterfall island, blue cabinetry, integrated appliances
Luxury Kitchen with Marble Backsplash
The centerpiece of this Providence luxury renovation is the stunning slab marble backsplash with dramatic veining that continues onto the matching island material. This cohesive design element creates an unforgettable impression that elevates the entire space.
Dark green cabinets pair beautifully with brass hardware and natural wood elements for a sophisticated, modern aesthetic that feels both timeless and on-trend.
Project Details:
- Location: Providence, RI
- Timeline: 12 weeks
- Features: Full marble backsplash, professional appliance package, custom green cabinetry
Design Style Categories
Kitchen Remodeling Services
Our kitchen remodeling services transform existing spaces while working within structural constraints. Browse our remodeling gallery to see how we’ve helped homeowners throughout Massachusetts maximize their kitchen’s potential.
Full Kitchen Build Gallery
For new construction or complete gut renovations, our full kitchen build services offer unlimited design possibilities. Explore our portfolio of kitchens built from the ground up.
Kitchen Design Styles & Aesthetics
Filter our gallery by your preferred aesthetic:
Modern – Clean lines, minimal ornamentation, contemporary materials
Traditional – Timeless elegance with classic details and warm finishes
Transitional – The perfect blend of traditional comfort and modern simplicity
Farmhouse – Rustic charm with modern functionality
Contemporary – Bold, current designs that make a statement
Coastal New England – Light, airy spaces inspired by our regional seaside
Small Kitchen Solutions
Our gallery features ingenious solutions for compact spaces, including prep counter islands that increase food preparation area while adding valuable storage through drawers and cabinets. We maintain the high-end look of larger kitchens while using consistent cabinet colors and styles to bring continuity to smaller spaces.
Experience K&M Designs in Person
Visit our Oxford showroom to experience our kitchen designs firsthand and discuss your project with our expert design team.
Schedule a Consultation:
Opening Hours:
- Monday-Friday: 8-4
- Saturday: By Appointment
- Sunday: Closed
